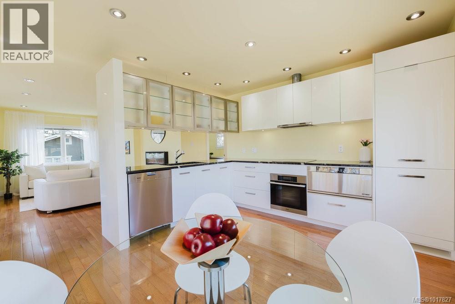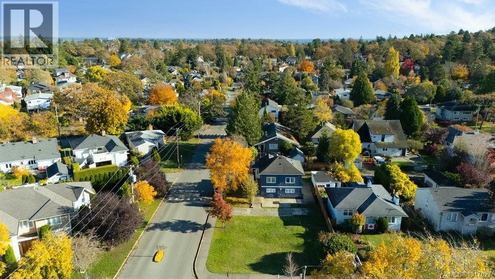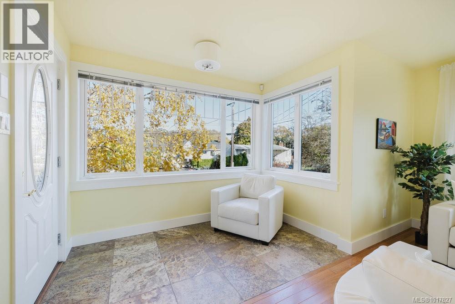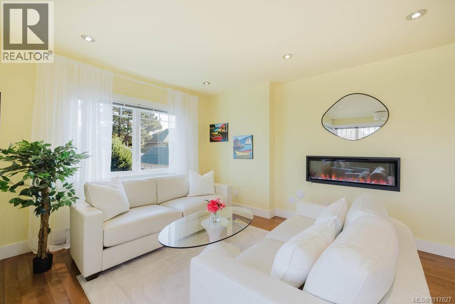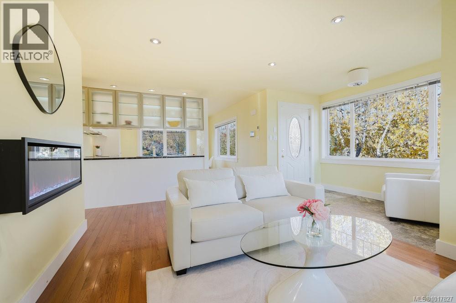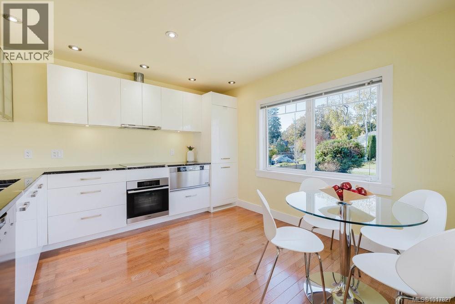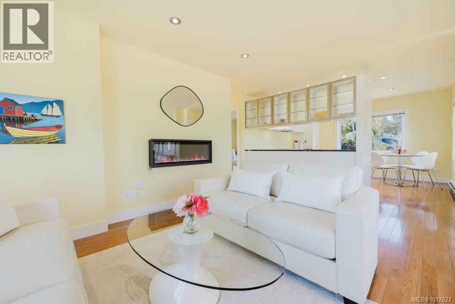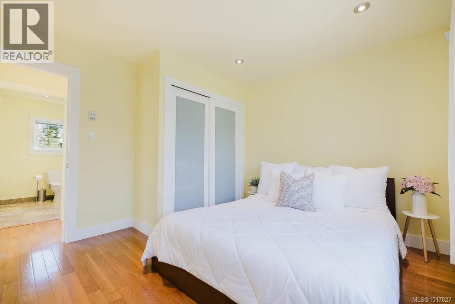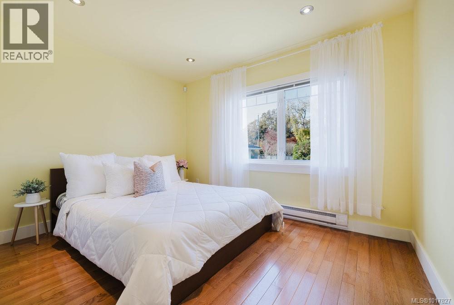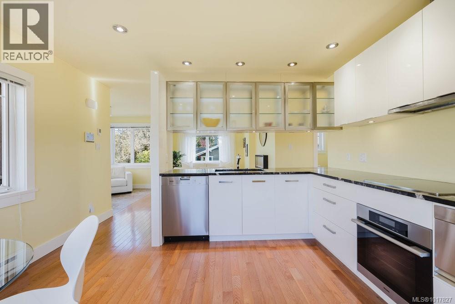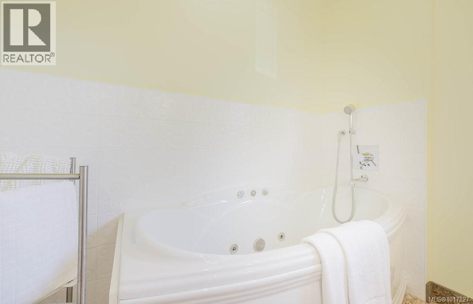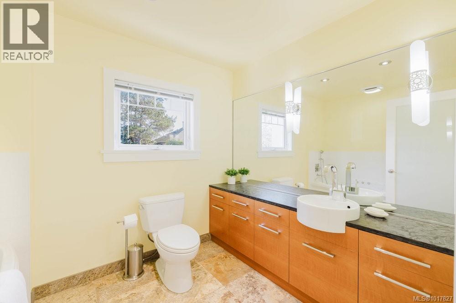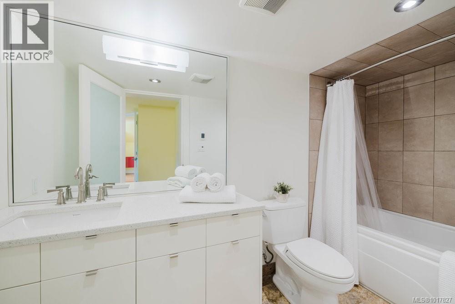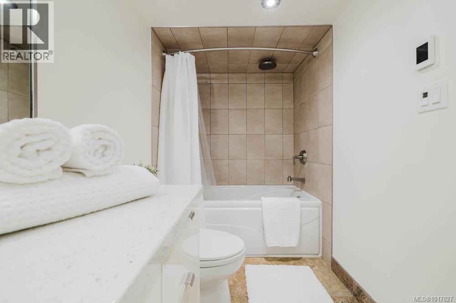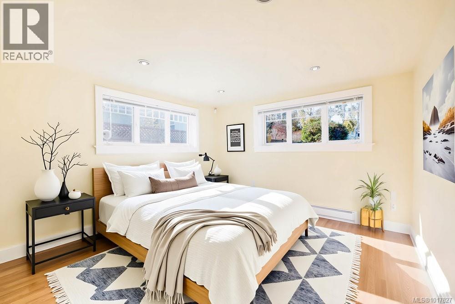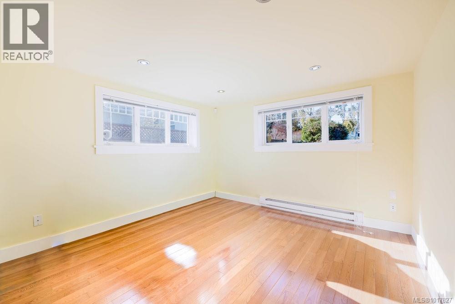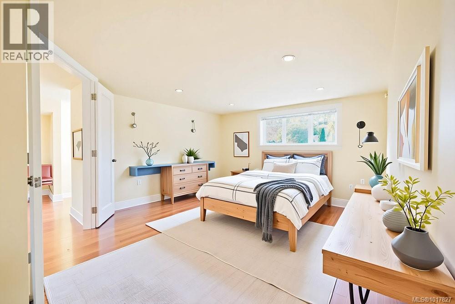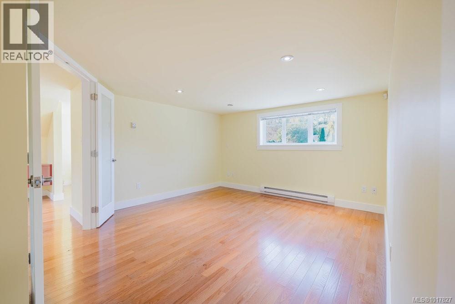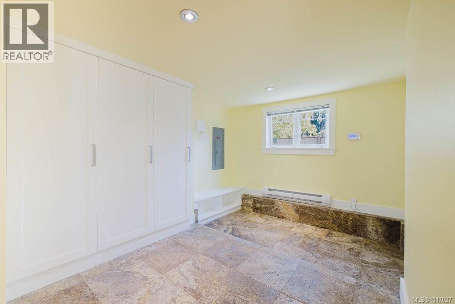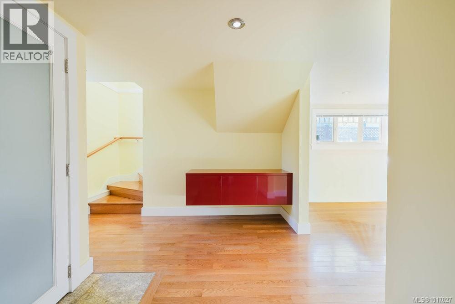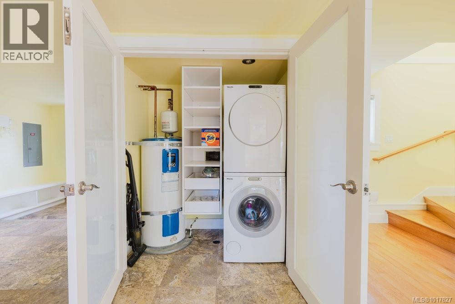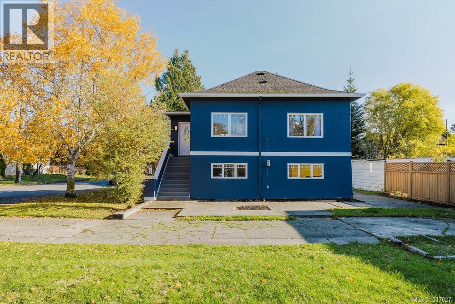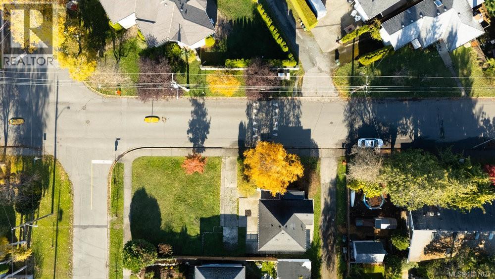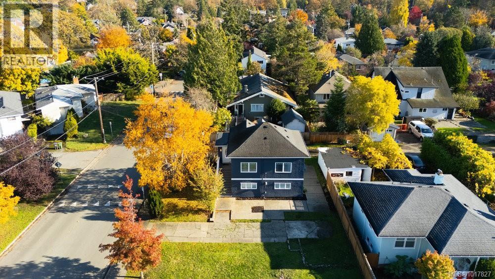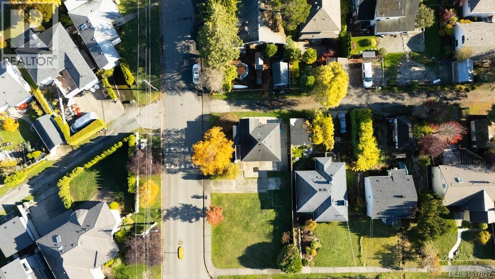Overview
MLS® Number
1017827
Area
Fairfield East
Status
Active
Listing Price
$1,379,000
Property Type
Single Family
Bedrooms
3 Beds
Bathrooms
2 Baths
SqFt
1,454 SqFt

Have questions or want to schedule a viewing for 1865 Quamichan St? We're here to help!
* Please provide a email or phone # to reach you
Schedule a viewing:
#day
3
#mnth
#day
2
#mnth
#day
1
#mnth
#day
4
#mnth
#day
5
#mnth
#day
6
#mnth
#day
7
#mnth
An error occurred. Please try again!
Thanks for your message! I'll be in touch shortly.
Property Details
Year Built
1913
Lot Size
5,500 SqFt
Zoning
Residential
Zoning Description
R1-G
Subdivision Name
Community Features
City Region
Fairfield East
View
Waterfront Features
Water Body name
Pool Features
Architectural Style
Property Condition
Stories
Structure Type
House
Property Attached
No
Directions
Interior Features
Appliances
Building Features
Flooring
Fireplaces
1
Fireplace Features
Heating
Baseboard heaters, Electric
Cooling
None
Basement
Rooms
Lower level
Bathroom
4'11 x 10'8
Main level
Entrance
5'6 x 9'6
Main level
Bathroom
7'4 x 9'5
Main level
Primary Bedroom
11'3 x 11'7
Main level
Kitchen
11'7 x 12'9
Main level
Living room
10'10 x 16'5
Lower level
Bedroom
12'8 x 16'4
Lower level
Bedroom
11'0 x 11'1
Lower level
Entrance
10'1 x 13'3
#roomLevel10
#roomType10
#roomDimensions10
#roomLevel11
#roomType11
#roomDimensions11
#roomLevel12
#roomType12
#roomDimensions12
#roomLevel13
#roomType13
#roomDimensions13
#roomLevel14
#roomType14
#roomDimensions14
#roomLevel15
#roomType15
#roomDimensions15
#roomLevel16
#roomType16
#roomDimensions16
#roomLevel17
#roomType17
#roomDimensions17
#roomLevel18
#roomType18
#roomDimensions18
#roomLevel19
#roomType19
#roomDimensions19
#roomLevel20
#roomType20
#roomDimensions20
Exterior Features
Exterior Features
Fencing
Roof
Construction Materials
Lot Features
Central location, Level lot, Southern exposure, Corner Site, Other, Rectangular
Road Surface Type
Foundation Details
Accessibility Features
Security Features
Inclusions
Parking
4
Parking Features
Number of Buildings
Number of Units
Building Area Total
#buildingAreaTotal
Above Grade Finished Area
1,454 SqFt
Below Grade Finished Area
#belowGradeFinishedArea
Other Equipment
Utilities & Infrastructure
Electric
Sewer
Water Source
Irrigation
Utilities
Financial & Legal
Association Fee
#associationFee
Association Fee Frequency
Association Fee Includes
Association Name
Lease Amount
#leaseAmount
Lease Amount Frequency
Lease Per Unit
#leasePerUnit
Existing Lease Type
Total Actual Rent
#totalActualRent
Price Per Unit
#pricePerUnit
Tax
$6,132.94
Tax Year
Tax Lot
1
Tax Block
K
Parcel number
004-239-997
Miscellaneous
Business Type
Possible Use
Current use
Common Interest
Freehold
Location
Representatives
Listing Agent
#DATA
Office
#DATA
Office Phone
#DATA
Similar Properties

#propertyTitle
#propertyAddress
#propertyDetails
