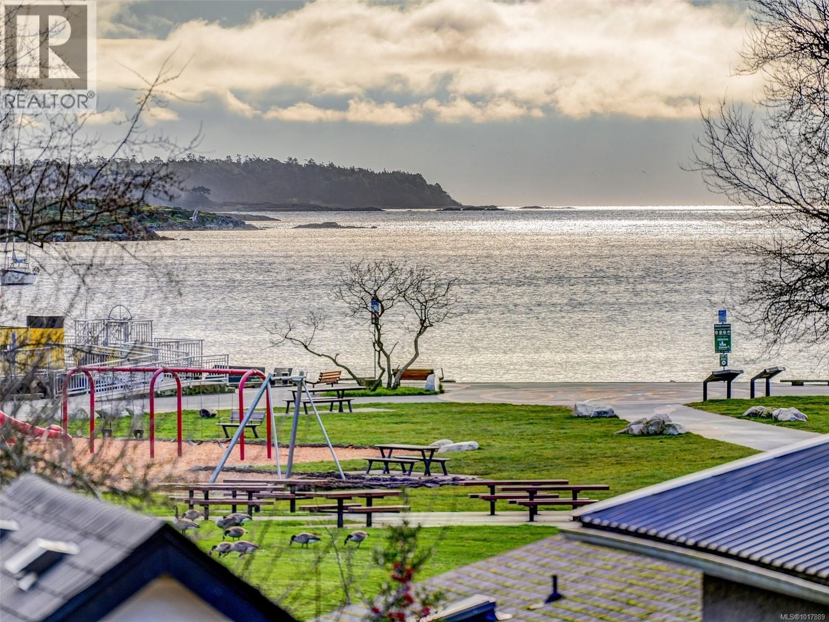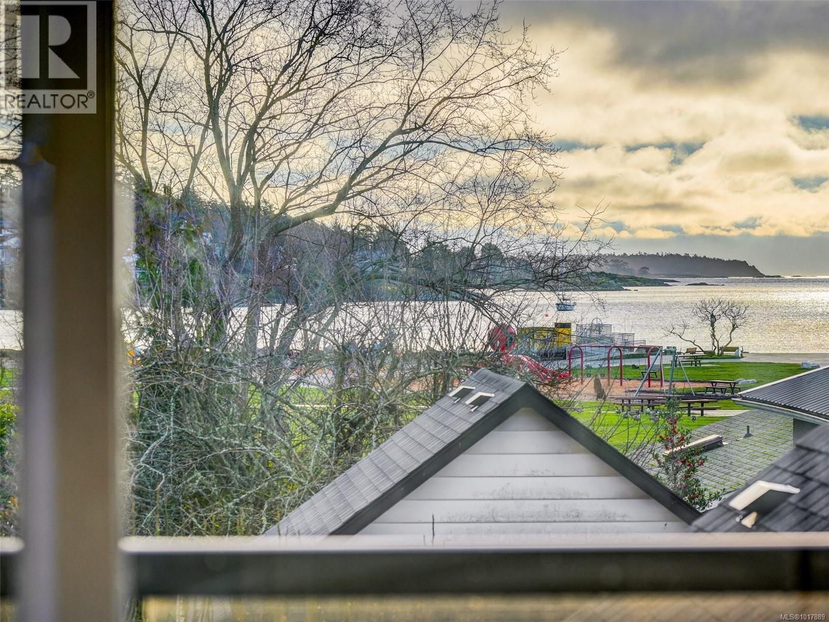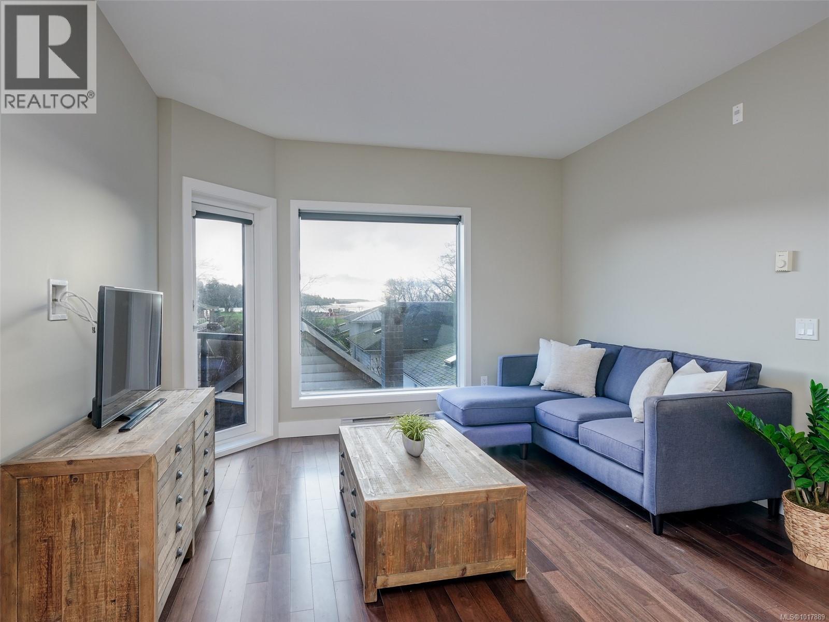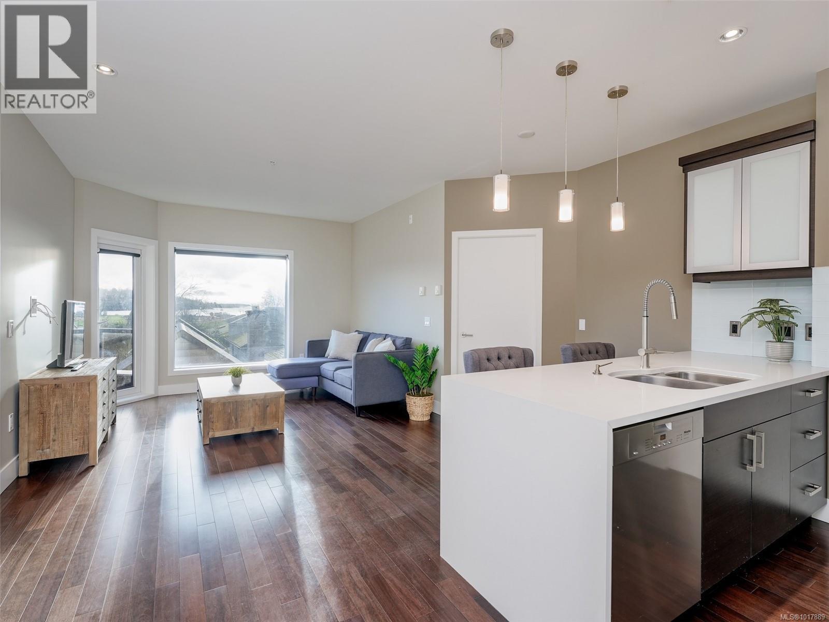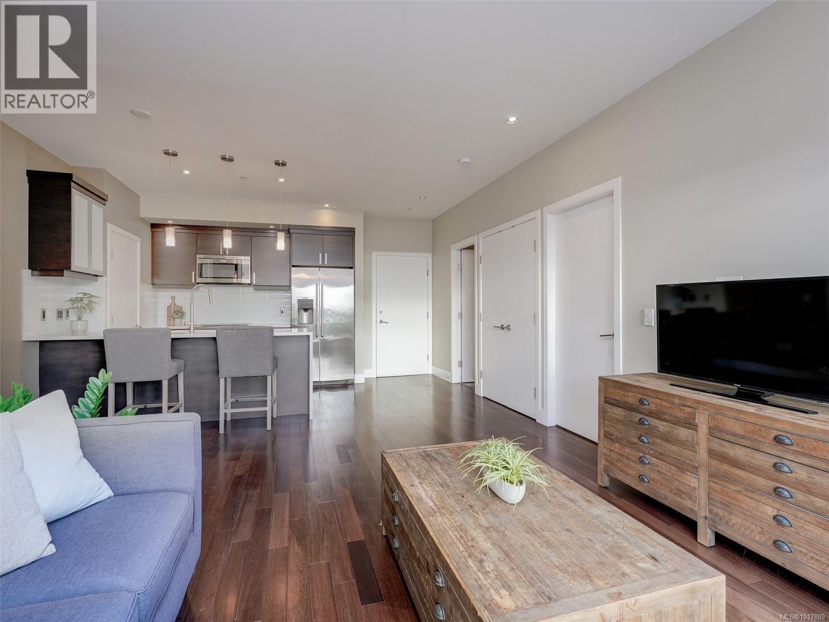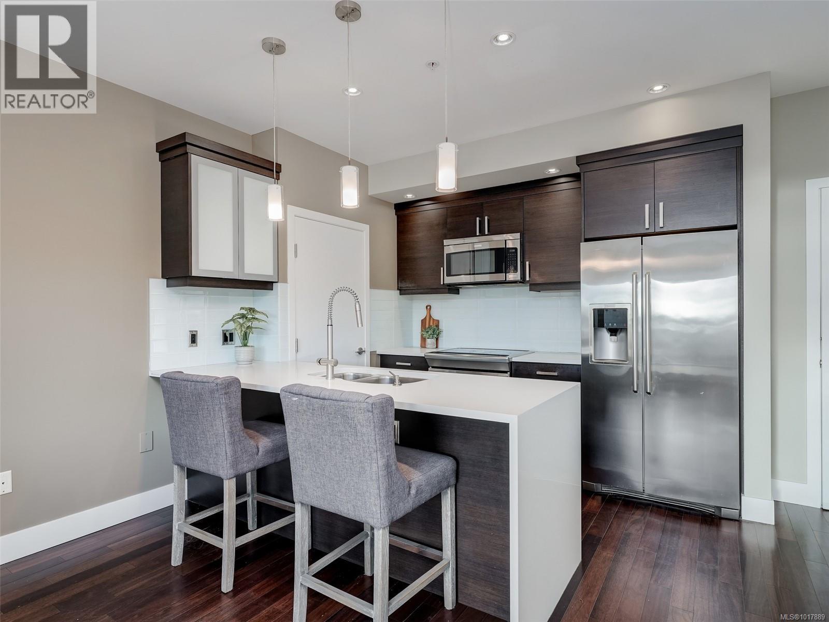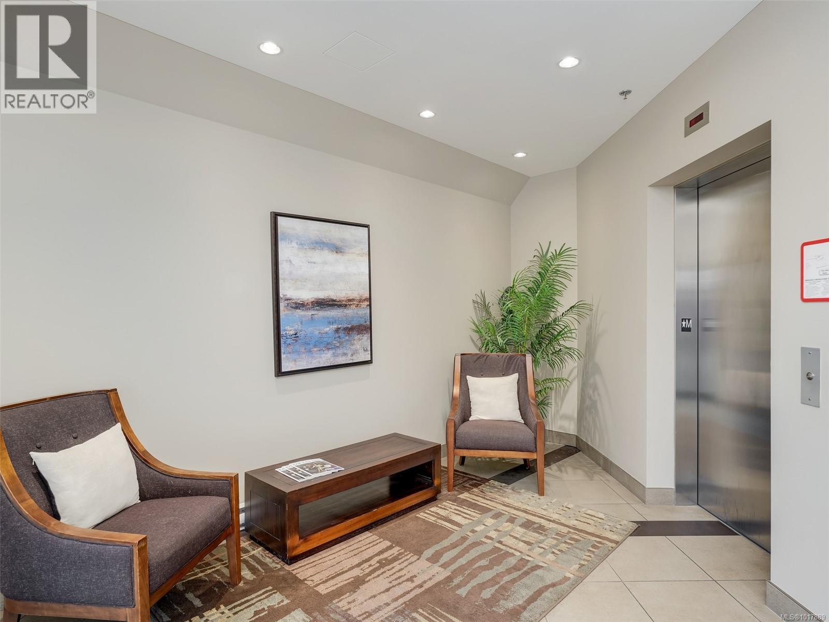Overview
MLS® Number
1017889
Area
Cadboro Bay
Status
Active
Listing Price
$749,900
Property Type
Single Family
Bedrooms
2 Beds
Bathrooms
2 Baths
SqFt
890 SqFt
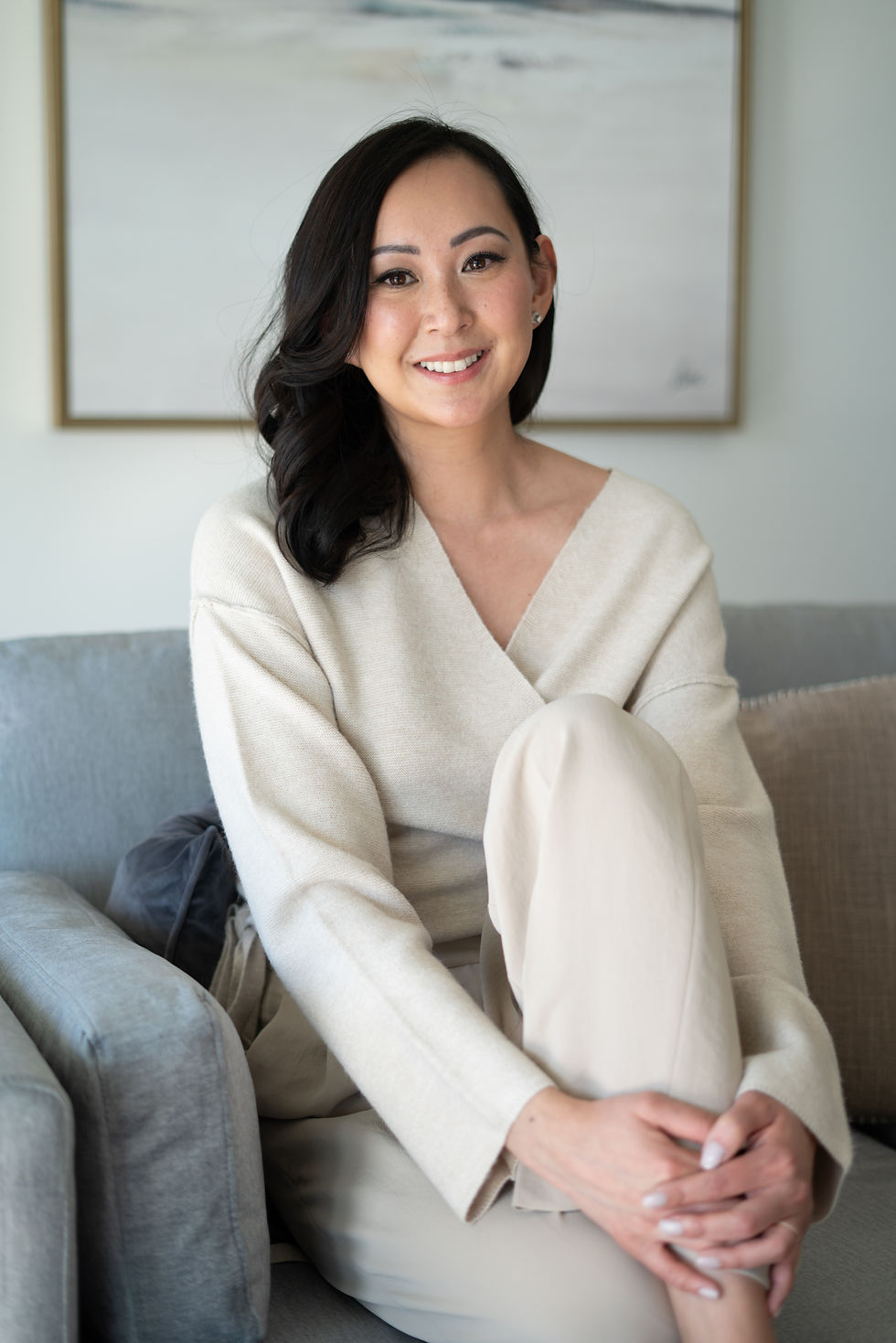
Have questions or want to schedule a viewing for 204 2589 Penrhyn St? We're here to help!
* Please provide a email or phone # to reach you
Schedule a viewing:
#day
3
#mnth
#day
2
#mnth
#day
1
#mnth
#day
4
#mnth
#day
5
#mnth
#day
6
#mnth
#day
7
#mnth
An error occurred. Please try again!
Thanks for your message! I'll be in touch shortly.
Property Details
Year Built
2008
Lot Size
812 SqFt
Zoning
Residential
Zoning Description
Subdivision Name
The Promenade
Community Features
Family Oriented, Pets Allowed With Restrictions
City Region
Cadboro Bay
View
Mountain view, Ocean view
Waterfront Features
Water Body name
Pool Features
Architectural Style
Westcoast
Property Condition
Stories
Structure Type
Apartment
Property Attached
Yes
Directions
Interior Features
Appliances
Building Features
Flooring
Fireplaces
Fireplace Features
Heating
Baseboard heaters, Electric, Other
Cooling
None
Basement
Rooms
Main level
Ensuite
4-Piece
Main level
Bedroom
10' x 11'
Main level
Bathroom
4-Piece
Main level
Primary Bedroom
11' x 12'
Main level
Kitchen
9' x 10'
Main level
Dining room
7' x 8'
Main level
Living room
9' x 12'
Main level
Entrance
4' x 6'
#roomLevel9
#roomType9
#roomDimensions9
#roomLevel10
#roomType10
#roomDimensions10
#roomLevel11
#roomType11
#roomDimensions11
#roomLevel12
#roomType12
#roomDimensions12
#roomLevel13
#roomType13
#roomDimensions13
#roomLevel14
#roomType14
#roomDimensions14
#roomLevel15
#roomType15
#roomDimensions15
#roomLevel16
#roomType16
#roomDimensions16
#roomLevel17
#roomType17
#roomDimensions17
#roomLevel18
#roomType18
#roomDimensions18
#roomLevel19
#roomType19
#roomDimensions19
#roomLevel20
#roomType20
#roomDimensions20
Exterior Features
Exterior Features
Fencing
Roof
Construction Materials
Lot Features
Level lot, Private setting, Southern exposure, Other
Road Surface Type
Foundation Details
Accessibility Features
Security Features
Sprinkler System-Fire, Fire alarm system
Inclusions
Parking
1
Parking Features
Number of Buildings
Number of Units
Building Area Total
#buildingAreaTotal
Above Grade Finished Area
838 SqFt
Below Grade Finished Area
#belowGradeFinishedArea
Other Equipment
Utilities & Infrastructure
Electric
Sewer
Water Source
Irrigation
Utilities
Financial & Legal
Association Fee
$506.62
Association Fee Frequency
Monthly
Association Fee Includes
Association Name
Century 21
Lease Amount
#leaseAmount
Lease Amount Frequency
Monthly
Lease Per Unit
#leasePerUnit
Existing Lease Type
Total Actual Rent
#totalActualRent
Price Per Unit
#pricePerUnit
Tax
$3,777.8
Tax Year
Tax Lot
Tax Block
Parcel number
027-841-529
Miscellaneous
Business Type
Possible Use
Current use
Common Interest
Condo/Strata
Location
Representatives
Listing Agent
#DATA
Office
#DATA
Office Phone
#DATA
Similar Properties

#propertyTitle
#propertyAddress
#propertyDetails
