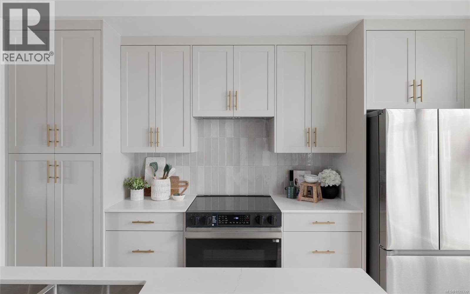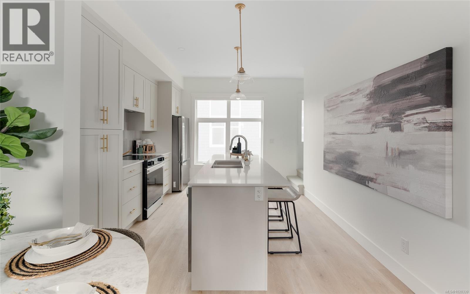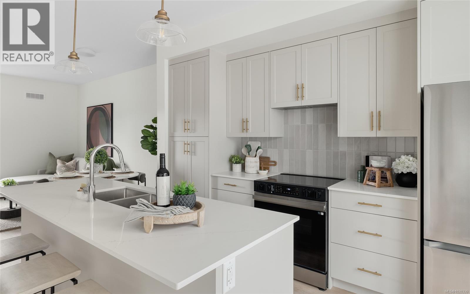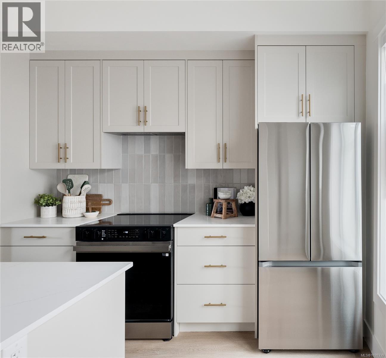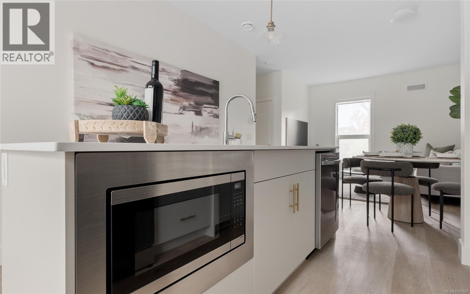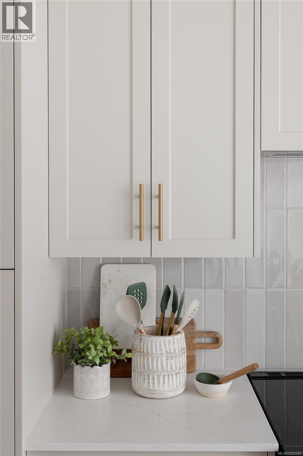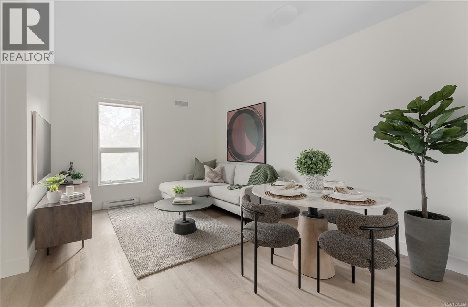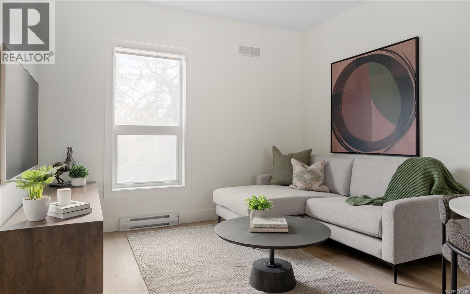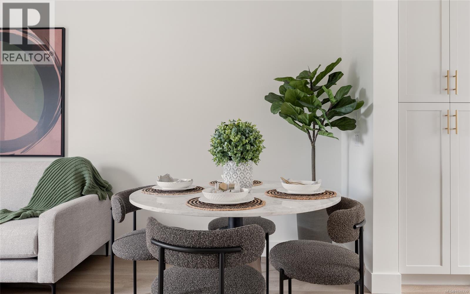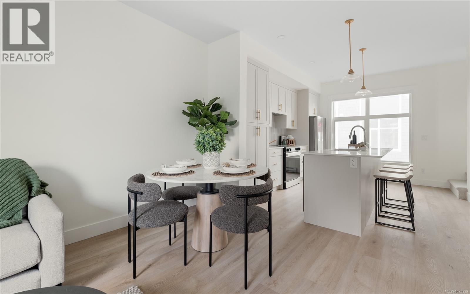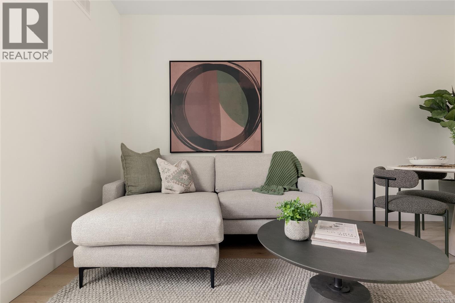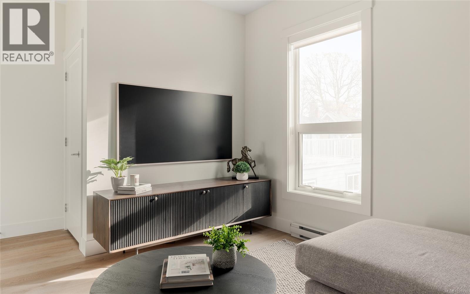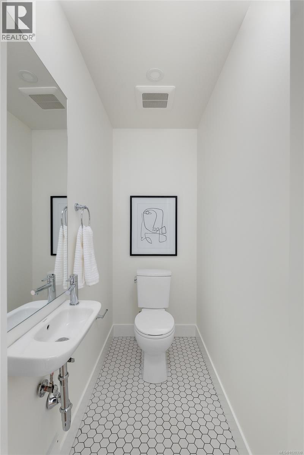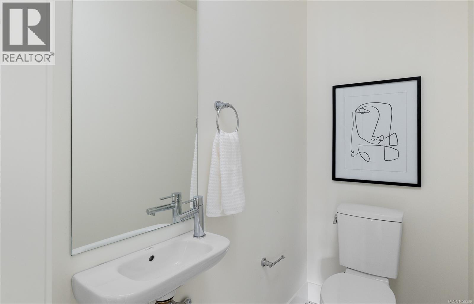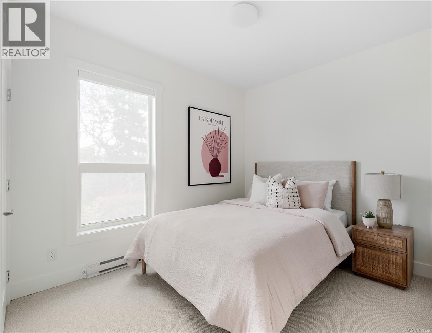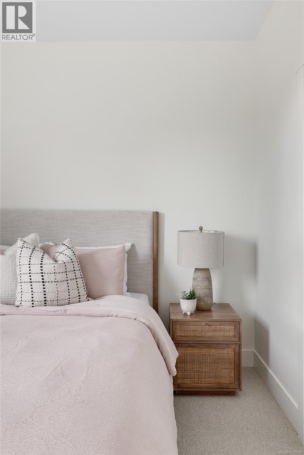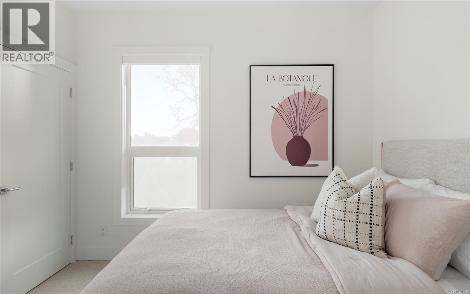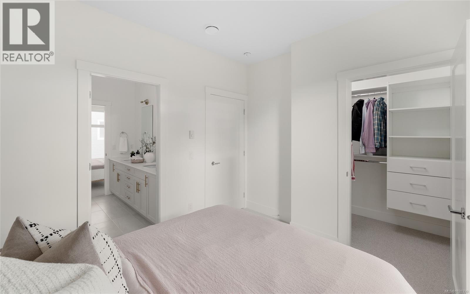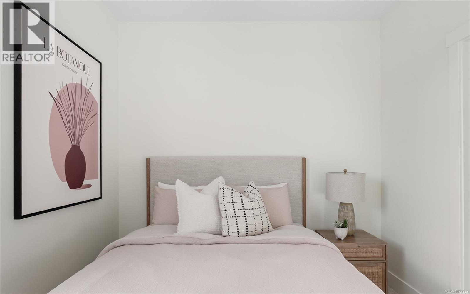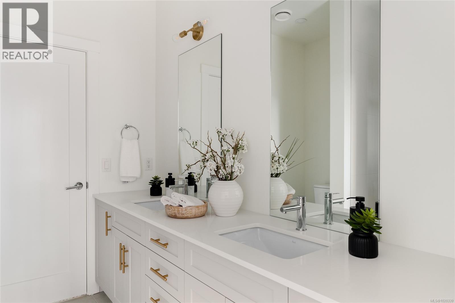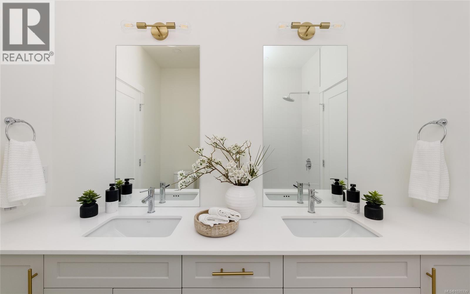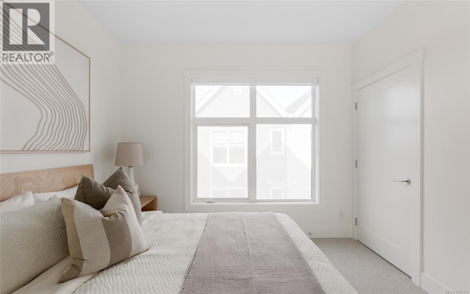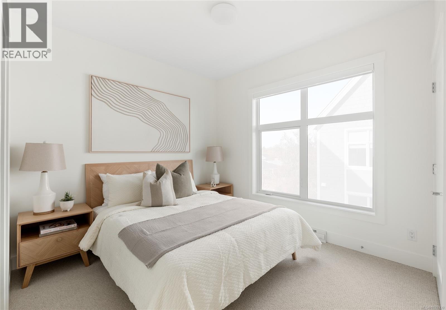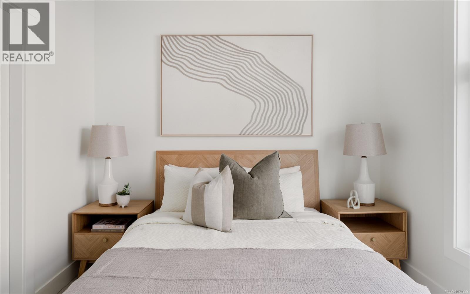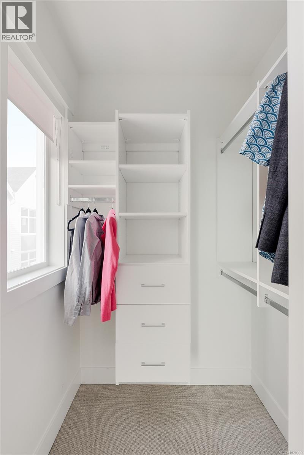Overview
MLS® Number
1020339
Area
Oaklands
Status
Active
Listing Price
$899,000
Property Type
Single Family
Bedrooms
3 Beds
Bathrooms
2 Baths
SqFt
1,570 SqFt

Have questions or want to schedule a viewing for 8 2536 Shelbourne St? We're here to help!
* Please provide a email or phone # to reach you
Schedule a viewing:
#day
3
#mnth
#day
2
#mnth
#day
1
#mnth
#day
4
#mnth
#day
5
#mnth
#day
6
#mnth
#day
7
#mnth
An error occurred. Please try again!
Thanks for your message! I'll be in touch shortly.
Property Details
Year Built
2025
Lot Size
1,293 SqFt
Zoning
Residential
Zoning Description
Subdivision Name
Emerson
Community Features
Family Oriented, Pets Allowed
City Region
Oaklands
View
Waterfront Features
Water Body name
Pool Features
Architectural Style
Property Condition
Stories
Structure Type
Row / Townhouse
Property Attached
Yes
Directions
Interior Features
Appliances
Washer, Refrigerator, Oven - Electric, Dishwasher, Stove, Dryer, Microwave
Building Features
Flooring
Fireplaces
Fireplace Features
Heating
Baseboard heaters
Cooling
None
Basement
Rooms
Main level
Entrance
7'8 x 5'3
Second level
Bathroom
8'7 x 7'5
Third level
Bedroom
9'8 x 9'9
Third level
Bedroom
11'5
Second level
Kitchen
8'5
Second level
Dining room
8'5
Second level
Living room
9'6 x 15'5
Main level
Bathroom
8'3 x 5'0
Main level
Bedroom
11'7 x 14'4
#roomLevel10
#roomType10
#roomDimensions10
#roomLevel11
#roomType11
#roomDimensions11
#roomLevel12
#roomType12
#roomDimensions12
#roomLevel13
#roomType13
#roomDimensions13
#roomLevel14
#roomType14
#roomDimensions14
#roomLevel15
#roomType15
#roomDimensions15
#roomLevel16
#roomType16
#roomDimensions16
#roomLevel17
#roomType17
#roomDimensions17
#roomLevel18
#roomType18
#roomDimensions18
#roomLevel19
#roomType19
#roomDimensions19
#roomLevel20
#roomType20
#roomDimensions20
Exterior Features
Exterior Features
Fencing
Roof
Construction Materials
Lot Features
Central location, Other
Road Surface Type
Foundation Details
Accessibility Features
Security Features
Fire alarm system
Inclusions
Parking
Parking Features
Street
Number of Buildings
Number of Units
Building Area Total
#buildingAreaTotal
Above Grade Finished Area
1,293 SqFt
Below Grade Finished Area
#belowGradeFinishedArea
Other Equipment
Utilities & Infrastructure
Electric
Sewer
Water Source
Irrigation
Utilities
Financial & Legal
Association Fee
$387.9
Association Fee Frequency
Monthly
Association Fee Includes
Association Name
Lease Amount
#leaseAmount
Lease Amount Frequency
Monthly
Lease Per Unit
#leasePerUnit
Existing Lease Type
Total Actual Rent
#totalActualRent
Price Per Unit
#pricePerUnit
Tax
#taxAnnualAmount
Tax Year
Tax Lot
A
Tax Block
Parcel number
032-184-352
Miscellaneous
Business Type
Possible Use
Current use
Common Interest
Condo/Strata
Location
Representatives
Listing Agent
#DATA
Office
#DATA
Office Phone
#DATA
Similar Properties

#propertyTitle
#propertyAddress
#propertyDetails
