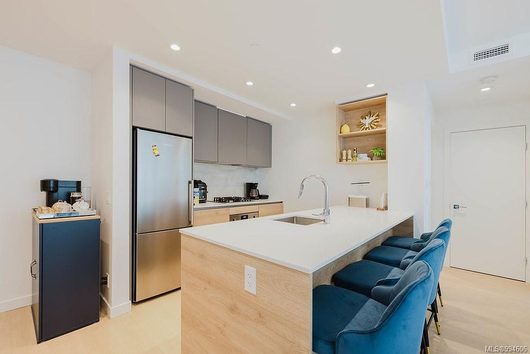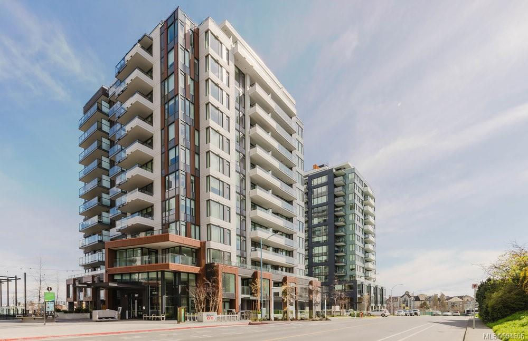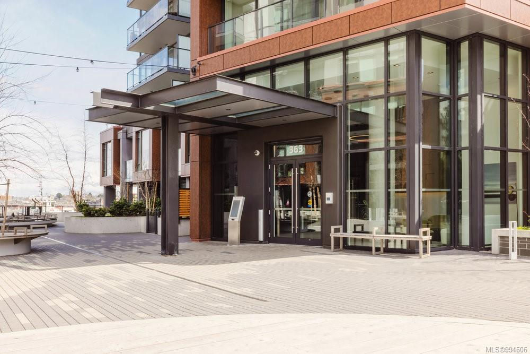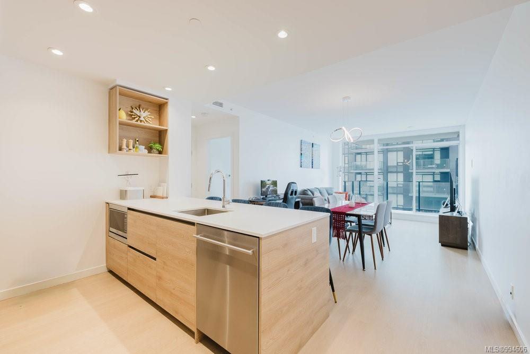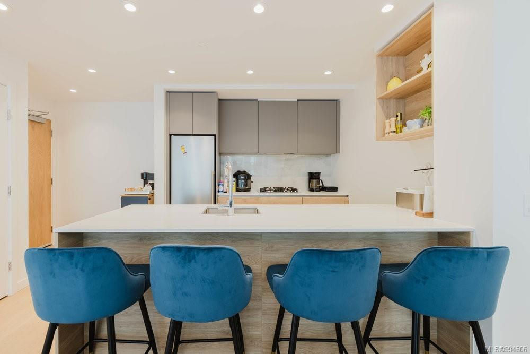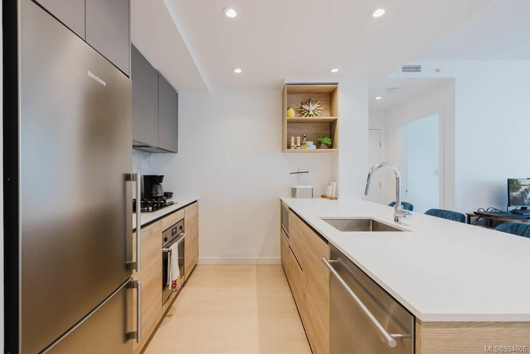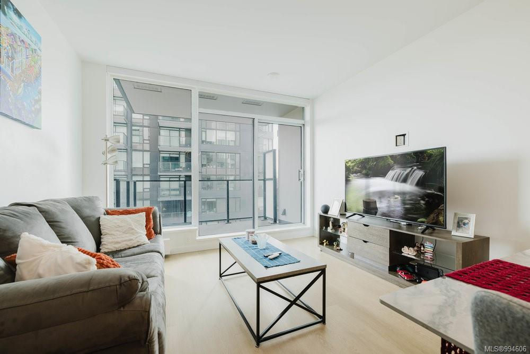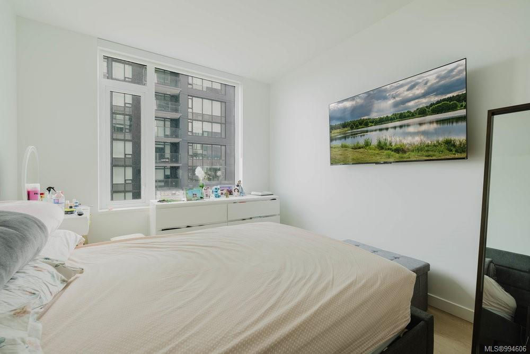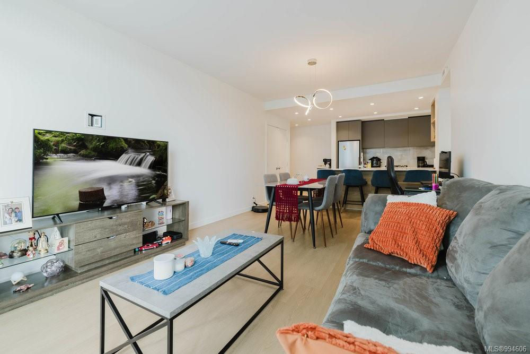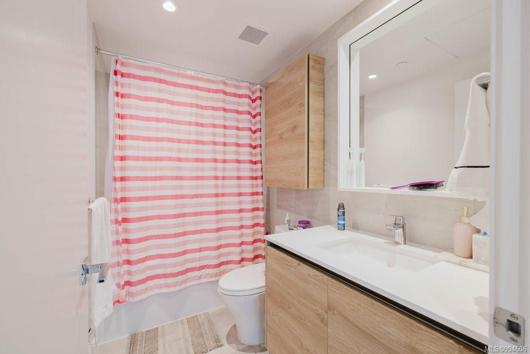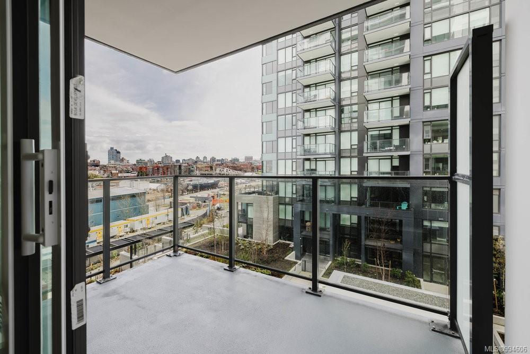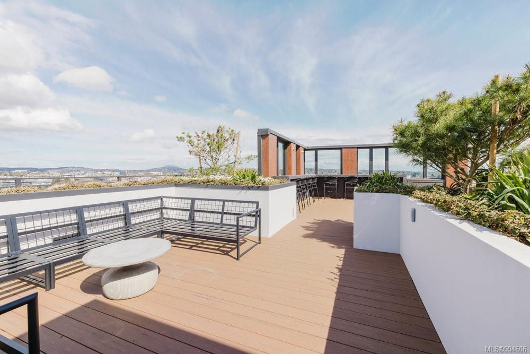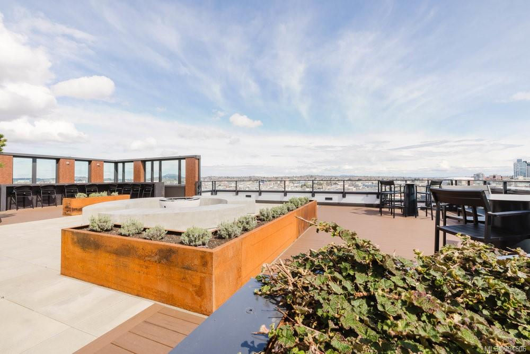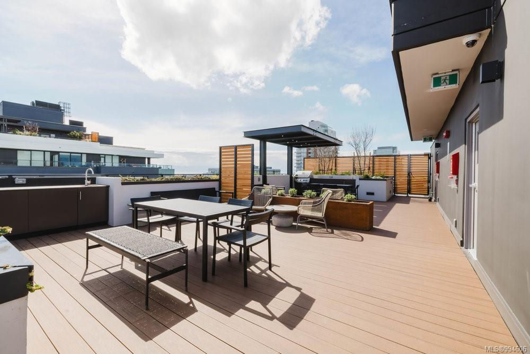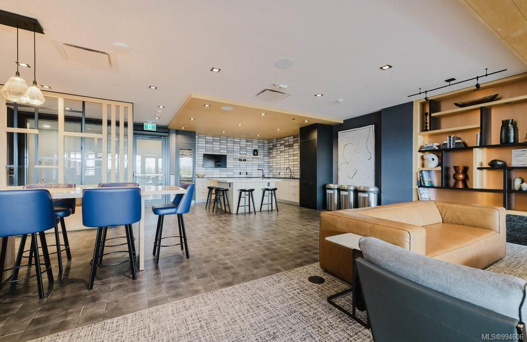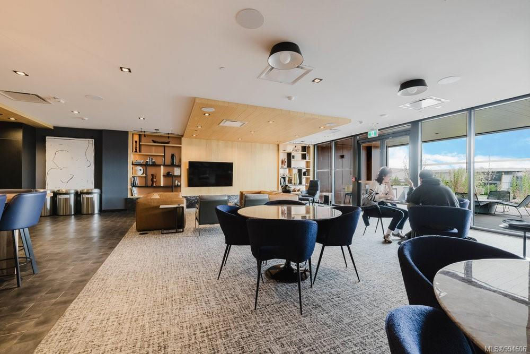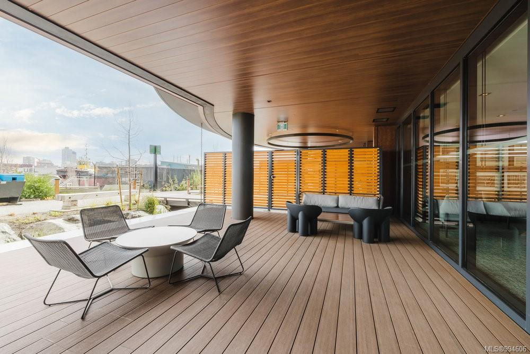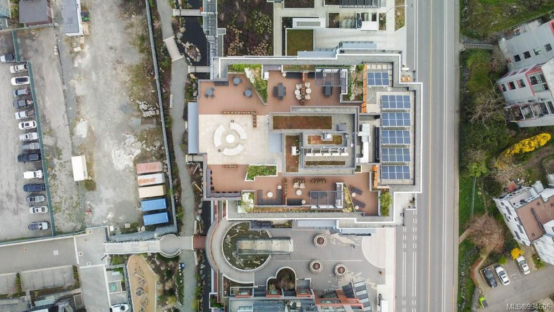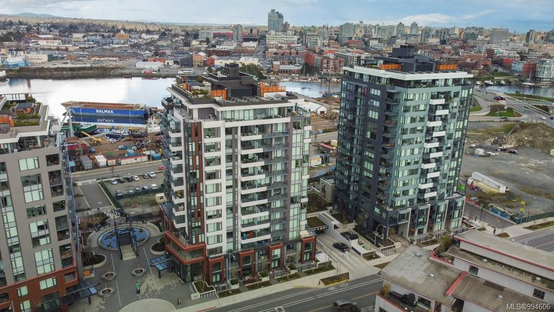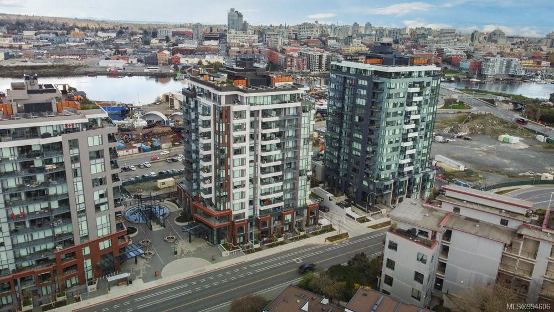Overview
Address
401-363 Tyee Rd, Victoria, BC V9A 0B5, Canada
MLS® Number
994606
Status
Sold
Listing Price
$548,800
Original Price
$549,800
Sold Price
#soldPrice
Area
Victoria West
Sub Area
Victoria West
Days on Market
97 days
Property Type
Condo
Property Title
Freehold/Strata

Hello! My name is
my email address is
and phone number is
Please tell more about
401-363 Tyee Rd
.
,
,
.
Interior Features
Bedrooms
1
Bathrooms
1
Kitchens
1
Fireplaces
0
Storeys
13
Basement
No
Total SqFt
748 SqFt
Finished SqFt
642 SqFt
Unfinished SqFt
106 SqFt
Laundry
In Unit
Heating
Baseboard, Hot Water
Cooling
None
Layout
Condo
Additional Accommodation
Appliances Included
Dishwasher, F/S/W/D, Microwave, Oven/Range Gas
Interior Features
Dining/Living Combo
Exterior Features
Year Built
2023
Front Faces
West
Foundation
Steel and Concrete
Roof
Other
Contstruction Material
Steel and Concrete
Building Style
Building Warranty
No
Access
Legal Non-Conforming Use
Exterior Features
Garden, Lighting, Playground, Water Feature, Wheelchair Access
Lot Features
Lot SqFt
596 SqFt
Lot Acres
0.01 Acres
Dimensions
Shape
Parking Type
Guest
Parking Spaces
0
Carport Spaces
0
Garage Spaces
0
View
City, Mountain(s), Ocean
Waterfront
Water
Municipal
Sewer
Sewer Connected
Restrictions
Lot Features
Central Location, Easy Access, Family-Oriented Neighbourhood, Landscaped, Level, Marina Nearby, Near Golf Course, Shopping Nearby, Sidewalk
Services
Legal Information
Assessed
$582,000
Assessment Year
2025
Taxes
$3,021
Tax Year
2024
Zoning
PID
032-048-726
Roll Number
13079489
Zone Description
Multi-Family
Plan Number
EPS9198
Lot
District Lot
119
Land Disctrict
21
Legal Description
STRATA LOT 29, PLAN EPS9198, DISTRICT LOT 119, ESQUIMALT LAND DISTRICT, TOGETHER WITH AN INTEREST IN THE COMMON PROPERTY IN PROPORTION TO THE UNIT ENTITLEMENT OF THE STRATA LOT AS SHOWN ON FORM V
Strata Information
Strata/Pad Fee
$314
Strata/Pad Fee Year
2025
Property Manager
Manager Phone Number
(250) 475-6440
Complex
Buildings/Complex
1
Strata Lots/Complex
114
Strata Lots/Building
114
Balcony SqFt
#balconySqFt
Patio SqFt
106 SqFt
LCP SqFt
#ltdCommonPropertySqFt
Storage SqFt
#storageSqFt
Parking SqFt
#parkingSqFt
Parking Included
0
Parking Common Spaces
0
Parking LCP Spaces
0
Depr Rpt
No
Plan Type
Building
Levels in Unit
1
Unit's level
Other Level
Rent Allowed
Yes
Youngest Age
0
Pets Allowed
Yes
BBQs Allowed
Yes
Smoking Bylaw
No Smoking
Unit Includes
Balcony
Assessment Includes
Garbage Removal, Insurance, Maintenance Grounds, Maintenance Structure, Property Management, Recycling, Sewer, Water
